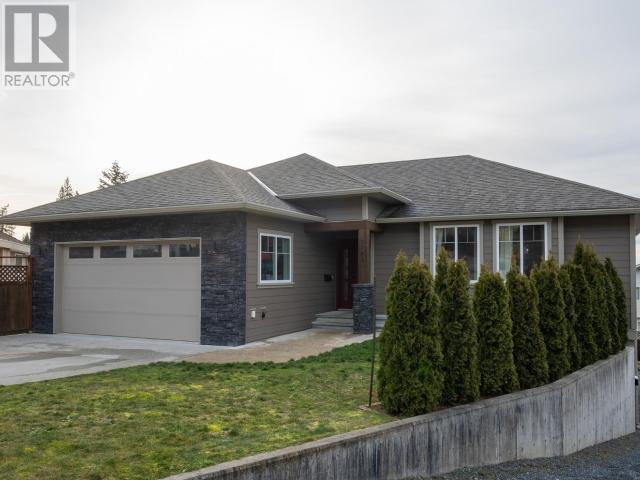

HAVE IT ALL! This home checks all the boxes: design, space, finishing, parking, view and location. The 2018-built main-level-entry home features an open concept plan and walk-out basement with contained suite. There are master bedrooms on both the main level and basement, ideal for cohabitation or guests. Trail Place is a peaceful cul-de-sac in Grief Point just steps from Westview Elementary and the Penticton Trails access, and the fenced yard offers easy access for boat or RV parking, detached shed for storage and projects, and provides a large level space for outdoor activity. With high ceilings and natural light complimenting quality finishes like high-end hardwood floors, this home is a joy to live in. The custom kitchen has two-tone ceiling height cabinets, live edge shelves, glass tile backsplash, large waterfall island, pantry and stainless appliances. The spacious covered back deck means you can enjoy the view and bbq year 'round. Finally, the home you've been waiting for! (id:25560)
The listing content on this website is protected by copyright and other laws, and is intended solely for the private, non-commercial use by individuals. Any other reproduction, distribution or use of the content, in whole or in part, is specifically forbidden. The prohibited uses include commercial use, “screen scraping”, “database scraping”, and any other activity intended to collect, store, reorganize or manipulate data on the pages produced by or displayed on this website.
REALTOR®, REALTORS®, and the REALTOR® logo are certification marks that are owned by REALTOR® Canada Inc. and licensed exclusively to The Canadian Real Estate Association (CREA). These certification marks identify real estate professionals who are members of CREA and who must abide by CREA’s By-Laws, Rules, and the REALTOR® Code. The MLS® trademark and the MLS® logo are owned by CREA and identify the quality of services provided by real estate professionals who are members of CREA. Powered by CREA DDF.